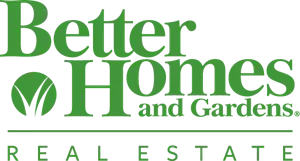837 HIGHLAND AVE Palmyra, NJ 08065
3 Beds
2 Baths
1,932 SqFt
UPDATED:
Key Details
Property Type Single Family Home
Sub Type Detached
Listing Status Active
Purchase Type For Sale
Square Footage 1,932 sqft
Price per Sqft $310
Subdivision None Available
MLS Listing ID NJBL2085208
Style Colonial
Bedrooms 3
Full Baths 1
Half Baths 1
HOA Y/N N
Abv Grd Liv Area 1,932
Originating Board BRIGHT
Year Built 1912
Annual Tax Amount $9,517
Tax Year 2024
Lot Size 0.473 Acres
Acres 0.47
Lot Dimensions 100.00 x 206.00
Property Sub-Type Detached
Property Description
The dining room flows directly into the upgraded kitchen which boasts all stainless-steel appliances and beautiful quartz countertops with ample storage space and a side exit door leading to the driveway and rear yard. Just off the kitchen is a butler's pantry with matching quartz countertop, additional cabinet space and an antique ceramic basin. The full basement is accessible through the kitchen with 150-amp electrical box, newer (2014) water heater, and bilco doors leading to the backyard. This space is perfect for a workshop or storage with two closets and built in shelving.
On the second floor you have three bedrooms, a full bath and two "bonus" rooms, currently being used as a laundry area/closet. The beautiful custom full bath has marble tile throughout, marble countertops with dual copper sinks, quad-mirrored medicine cabinets and a large (5'x3') stunning walk-in shower with overhead lighting. Just off the bathroom is the first bedroom with a closet, built-in shelves with custom lighting and carpeting. Across the hall you'll find the first of two "bonus" rooms which has been converted into a fashionista's dream! A (removable) custom closet system and full-size washer and dryer make laundry day a breeze. The primary bedroom has an additional "shoe" closet and can be accessed through the laundry/closet area or the main hallway. Across from the primary bedroom is a slightly smaller third bedroom with it's own closet. There is a linen closet and second "bonus" room which was used as a walk-in closet, but could be an office or storage room. The upstairs hallway also gives access to the walk-up attic, which has a cathedral ceiling, separate heating/air conditioning unit, hardwood flooring, and a custom skylight (which converts to a de facto balcony overlooking the backyard). This space has the potential to be converted into a primary main suite - or can be used as additional storage.
Speaking of the backyard, the sliding glass doors off the dining room lead to a TREX deck with lighting and patio which surrounds a stunning in-ground pool. The large pergola and separate grilling hut are begging to host summer get togethers. Wood privacy fencing and mature landscaping will make you feel like you have you have your very own private oasis! Do you need a place to store your toys? This home has got you covered! At the end of your 6 car driveway you'll find a detached two car garage, which opens into a two-story workshop/club house. Motorcycles, ATVs, even a boat - if you have it, you can store it safely here. The second story of the club house is a perfect lounge area for your pool party guests or would make the ultimate man cave/she shed. This home is truly "Paradise in Palmyra" and worth the visit.
Location
State NJ
County Burlington
Area Palmyra Boro (20327)
Zoning RESIDENTIAL
Rooms
Other Rooms Living Room, Dining Room, Primary Bedroom, Bedroom 2, Bedroom 3, Kitchen, Basement, Laundry, Other, Office, Bathroom 1, Bonus Room, Half Bath
Basement Full, Unfinished
Interior
Interior Features Attic, Built-Ins, Butlers Pantry, Dining Area, Kitchen - Eat-In, Pantry, Recessed Lighting, Upgraded Countertops, Walk-in Closet(s), Window Treatments, Bathroom - Walk-In Shower, Breakfast Area, Carpet, Ceiling Fan(s), Wood Floors
Hot Water Natural Gas
Heating Radiator
Cooling Central A/C, Zoned
Flooring Carpet, Hardwood, Marble, Ceramic Tile
Fireplaces Number 1
Fireplaces Type Brick, Fireplace - Glass Doors, Mantel(s), Screen, Wood
Inclusions Washer, Dryer, Refrigerators (2), Microwave, Light Fixtures, Ceiling Fans, Window Treatments, Pool Equipment, Grey painted shelving system in basement, workbench in basement, 1800’s safe in basement, workbench in garage, three exterior storage bins in yard, one exterior closet in yard.
Equipment Built-In Microwave, Built-In Range, Dishwasher, Dryer, Exhaust Fan, Extra Refrigerator/Freezer, Icemaker, Oven/Range - Gas, Range Hood, Refrigerator, Six Burner Stove, Stainless Steel Appliances, Washer, Water Heater, Microwave
Fireplace Y
Window Features Replacement,Screens
Appliance Built-In Microwave, Built-In Range, Dishwasher, Dryer, Exhaust Fan, Extra Refrigerator/Freezer, Icemaker, Oven/Range - Gas, Range Hood, Refrigerator, Six Burner Stove, Stainless Steel Appliances, Washer, Water Heater, Microwave
Heat Source Natural Gas
Laundry Upper Floor
Exterior
Exterior Feature Deck(s), Porch(es)
Parking Features Additional Storage Area, Garage - Front Entry, Garage - Side Entry, Oversized
Garage Spaces 6.0
Fence Wood, Fully
Pool In Ground, Concrete, Filtered
Utilities Available Cable TV
Water Access N
Roof Type Pitched,Architectural Shingle
Accessibility None
Porch Deck(s), Porch(es)
Total Parking Spaces 6
Garage Y
Building
Lot Description Level, Front Yard, Rear Yard, SideYard(s), Landscaping
Story 2
Foundation Stone
Sewer Public Sewer
Water Public
Architectural Style Colonial
Level or Stories 2
Additional Building Above Grade, Below Grade
Structure Type 9'+ Ceilings,Plaster Walls
New Construction N
Schools
Elementary Schools Charles Street School
Middle Schools Palmyra
High Schools Palmyra
School District Palmyra Borough Public Schools
Others
Senior Community No
Tax ID 27-00012-00010
Ownership Fee Simple
SqFt Source Assessor
Security Features Carbon Monoxide Detector(s),Smoke Detector
Acceptable Financing Cash, Conventional
Listing Terms Cash, Conventional
Financing Cash,Conventional
Special Listing Condition Standard






