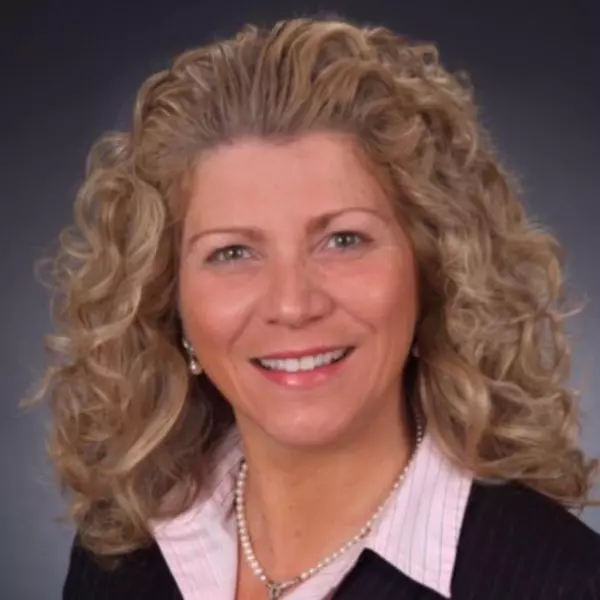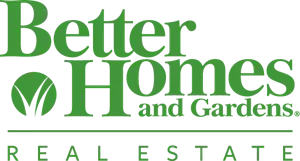Bought with Rick J Schultz III III • Schultz Real Estate Group
$225,000
$235,000
4.3%For more information regarding the value of a property, please contact us for a free consultation.
906 SHADELAND AVE Drexel Hill, PA 19026
3 Beds
2 Baths
1,732 SqFt
Key Details
Sold Price $225,000
Property Type Single Family Home
Sub Type Detached
Listing Status Sold
Purchase Type For Sale
Square Footage 1,732 sqft
Price per Sqft $129
Subdivision Drexel Hill
MLS Listing ID PADE502896
Sold Date 12/20/19
Style Colonial
Bedrooms 3
Full Baths 1
Half Baths 1
HOA Y/N N
Abv Grd Liv Area 1,732
Originating Board BRIGHT
Year Built 1953
Annual Tax Amount $9,261
Tax Year 2019
Lot Size 7,144 Sqft
Acres 0.16
Lot Dimensions 65.00 x 100.00
Property Sub-Type Detached
Property Description
Step inside this gorgeous stone, center hall colonial, unpack and relax. With its refinished hardwood floors, brand new carpeting up the steps and into the second floor hallway and freshly repainted ceilings and woodwork throughout, this home is ready for its new owners. The foyer invites you inside to the warm living room to your left and dining room to your right. In the living room you will find a brick fireplace where you can build your own wood-burning fires to keep you cozy during the winter months. On the other side of the dining room is an extra den space that could be used as an office, playroom or any other use you may need on the first floor! The eat-in-kitchen has been updated with vinyl flooring, newer cabinets, stainless steel appliances and granite counter tops. There is also a backdoor exit through the kitchen that leads you right out into the smooth, asphalt driveway (which can fit at least 6 cars) backyard space and the one-car garage (with door opener). The first floor wouldn't be complete without a first floor powder room as well! Upstairs you will find three sizable bedrooms, all with hardwood floors and great closet space. The full bathroom has been kept nice and clean and has a tub/shower combo. The basement is home to the washer and dryer and it is mostly finished with the added bonus of a wet-bar to make into the perfect man-cave or she-shed - take your pick. This house won't last long - make it your home today!
Location
State PA
County Delaware
Area Upper Darby Twp (10416)
Zoning RESID
Rooms
Other Rooms Living Room, Dining Room, Primary Bedroom, Bedroom 2, Bedroom 3, Kitchen, Den, Basement
Basement Full
Interior
Hot Water Natural Gas
Heating Forced Air
Cooling Central A/C
Flooring Carpet, Hardwood, Vinyl
Fireplaces Number 1
Fireplaces Type Wood
Fireplace Y
Heat Source Natural Gas
Laundry Basement
Exterior
Parking Features Garage - Front Entry, Garage Door Opener
Garage Spaces 1.0
Water Access N
Roof Type Shingle
Accessibility None
Attached Garage 1
Total Parking Spaces 1
Garage Y
Building
Story 2
Sewer Public Sewer
Water Public
Architectural Style Colonial
Level or Stories 2
Additional Building Above Grade, Below Grade
New Construction N
Schools
School District Upper Darby
Others
Senior Community No
Tax ID 16-08-02474-00
Ownership Fee Simple
SqFt Source Assessor
Acceptable Financing Cash, Conventional, FHA, VA
Horse Property N
Listing Terms Cash, Conventional, FHA, VA
Financing Cash,Conventional,FHA,VA
Special Listing Condition Standard
Read Less
Want to know what your home might be worth? Contact us for a FREE valuation!

Our team is ready to help you sell your home for the highest possible price ASAP






