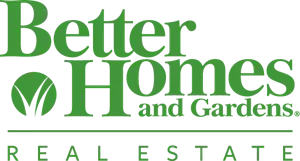Bought with Suzanne Chupein • Wagner Real Estate
$238,000
$249,900
4.8%For more information regarding the value of a property, please contact us for a free consultation.
1107 CONCORD AVE Drexel Hill, PA 19026
4 Beds
2 Baths
1,984 SqFt
Key Details
Sold Price $238,000
Property Type Single Family Home
Sub Type Detached
Listing Status Sold
Purchase Type For Sale
Square Footage 1,984 sqft
Price per Sqft $119
Subdivision Drexel Hill
MLS Listing ID PADE501118
Sold Date 12/27/19
Style Colonial
Bedrooms 4
Full Baths 2
HOA Y/N N
Abv Grd Liv Area 1,984
Originating Board BRIGHT
Year Built 1946
Annual Tax Amount $9,232
Tax Year 2019
Lot Size 7,667 Sqft
Acres 0.18
Lot Dimensions 80.00 x 100.00
Property Sub-Type Detached
Property Description
Welcome home to 1107 Concord Ave, a gorgeous single-family home nestled on a desirable street in the Drexel Hill neighborhood. This home has been lovingly maintained and beautifully update throughout, making it truly move-in ready. All you need to do is unpack! From the moment you pull up out front, you will fall in love with the classic brick detailing that never goes out of style. Mature landscaping and trees help to provide much needed shade during these warm summer months. Step inside to the sun-drenched main living area with stunning hardwood flooring and neutral paint throughout (making it appealing for any decorating taste). The spacious living room features recessed lighting, plantation shutters. A gas fireplace with wood mantle and crown molding. A side entrance leads to the large, covered side patio, making it feel like an outdoor extension to the living room. Add some patio furniture, an indoor/outdoor rug and some planters and you have the ideal spot to unwind after a long day! The wall between the kitchen and dining room was removed a few years ago, allowing for a more open floorplan. This layout helps to make entertaining a breeze! While whipping up a feast in the kitchen you will still be able to interact with your dinner guests. The plantation shutters and crown molding continue into the dining room. The kitchen features newer flooring, recessed lighting, gas range, built-in microwave and dishwasher. A side entrance leads to the driveway and detached 2 car garage, making it easy to haul in groceries. A first-floor bedroom (currently being utilized as a den/office) is conveniently located next to the full bathroom with stall shower. Is a finished basement a must? Check it off your list! The basement has been nicely finished into a family/media room. The one side is being used as TV room and the other is set up as wine area. The built-in cabinetry on the one end could be used as a coffee or dry bar, making it the perfect spot for Eagle s game day viewing parties! A portion of the basement is still unfinished and is used for the laundry (utility sink included) and mechanicals. If desired, there is enough space for home gym equipment as well. The large main bedroom comes complete with a ceiling fan, two separate closets and direct access to the second full bathroom with a shower/tub. The two remaining bedrooms are also located on this level and feature roomy closets, neutral paint, ceiling fans and plush carpeting. There is not one, but two decks! The second deck is uncovered and faces out over the backyard. One entrance leads to a paver patio with a built-in firepit that can be enjoyed well into late Fall. Set up a BBQ and dining table and you got the perfect spot to eat al fresco! Why wait? If you are looking for a move-in ready home in Drexel Hill with amazing outdoor space, this is it! Give us a call today to schedule your private tour.
Location
State PA
County Delaware
Area Upper Darby Twp (10416)
Zoning RES
Rooms
Other Rooms Living Room, Dining Room, Bedroom 2, Bedroom 3, Bedroom 4, Kitchen, Family Room, Bedroom 1, Bathroom 1, Bathroom 2
Basement Full, Fully Finished, Interior Access
Main Level Bedrooms 1
Interior
Interior Features Ceiling Fan(s), Carpet, Combination Kitchen/Dining, Dining Area, Entry Level Bedroom, Formal/Separate Dining Room, Kitchen - Eat-In, Recessed Lighting, Stall Shower, Wood Floors
Hot Water Natural Gas
Heating Hot Water
Cooling Central A/C
Flooring Hardwood, Carpet
Fireplaces Number 1
Fireplaces Type Brick, Mantel(s), Gas/Propane
Equipment Built-In Microwave, Oven/Range - Gas, Dishwasher
Fireplace Y
Appliance Built-In Microwave, Oven/Range - Gas, Dishwasher
Heat Source Natural Gas
Laundry Lower Floor
Exterior
Exterior Feature Patio(s), Deck(s)
Parking Features Garage - Front Entry
Garage Spaces 5.0
Water Access N
Roof Type Shingle,Pitched
Accessibility None
Porch Patio(s), Deck(s)
Total Parking Spaces 5
Garage Y
Building
Lot Description Level, Front Yard, Rear Yard, SideYard(s)
Story 2
Sewer Public Sewer
Water Public
Architectural Style Colonial
Level or Stories 2
Additional Building Above Grade, Below Grade
Structure Type Vaulted Ceilings
New Construction N
Schools
School District Upper Darby
Others
Senior Community No
Tax ID 16-10-00348-00
Ownership Fee Simple
SqFt Source Assessor
Horse Property N
Special Listing Condition Standard
Read Less
Want to know what your home might be worth? Contact us for a FREE valuation!

Our team is ready to help you sell your home for the highest possible price ASAP






